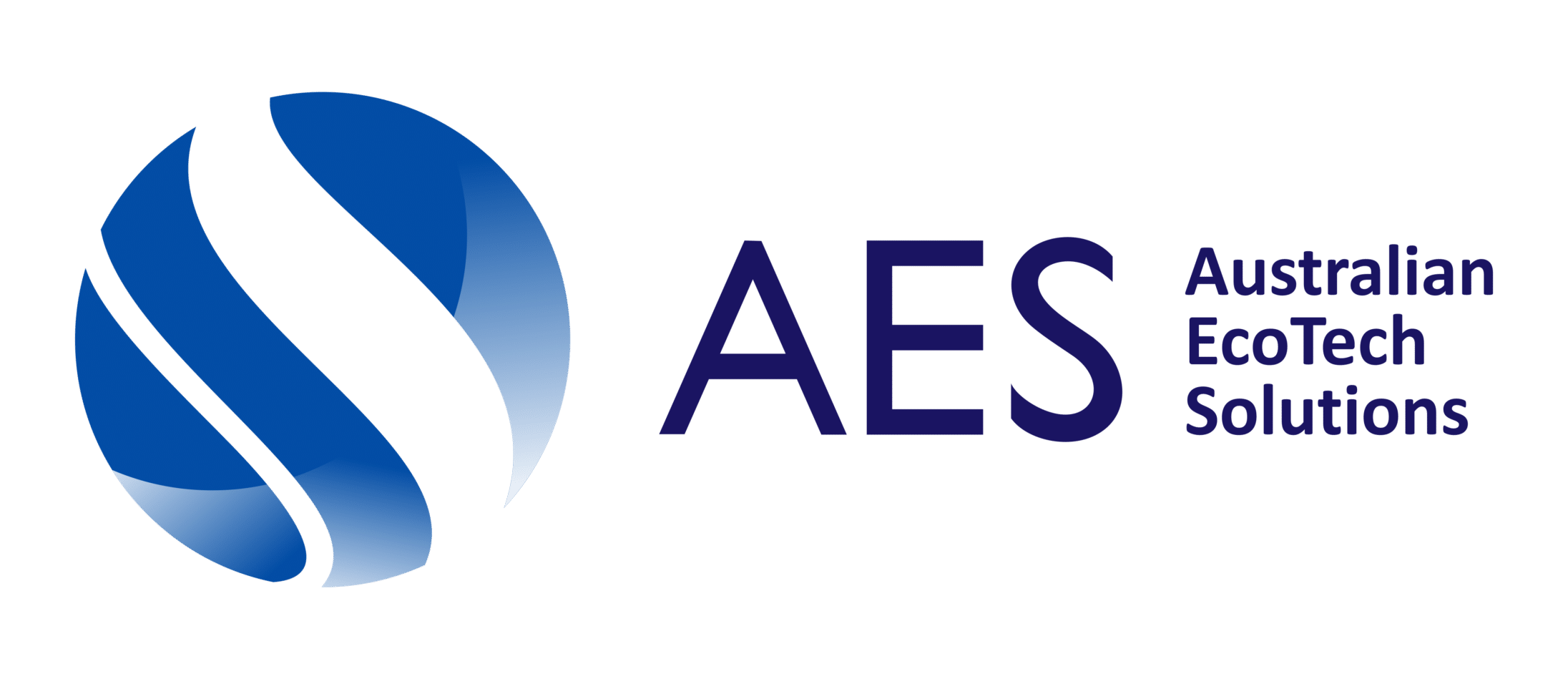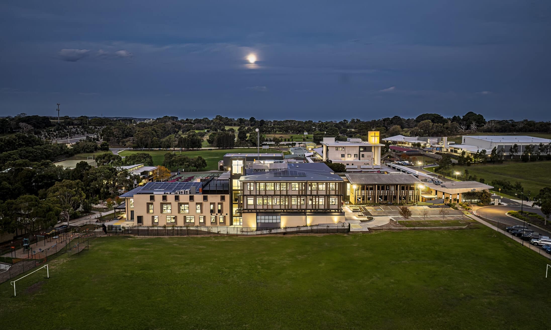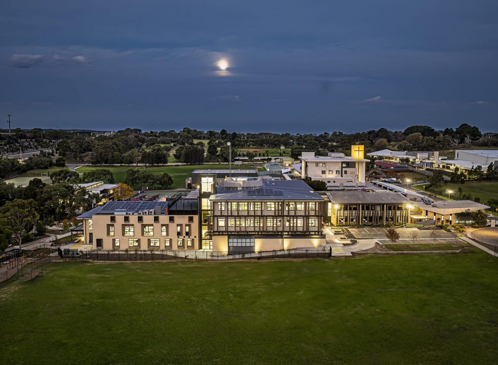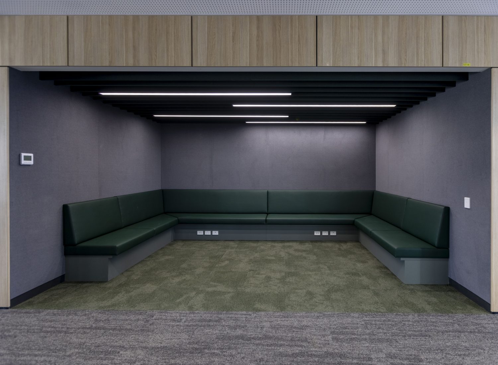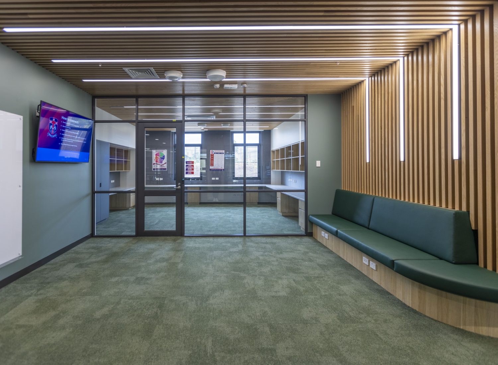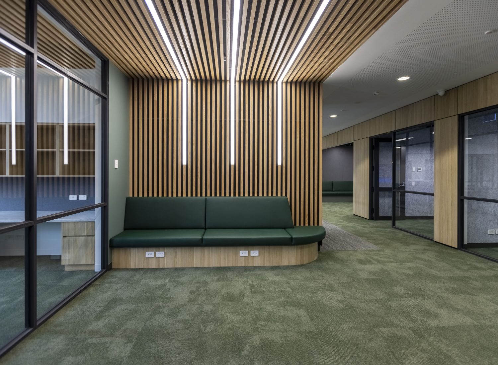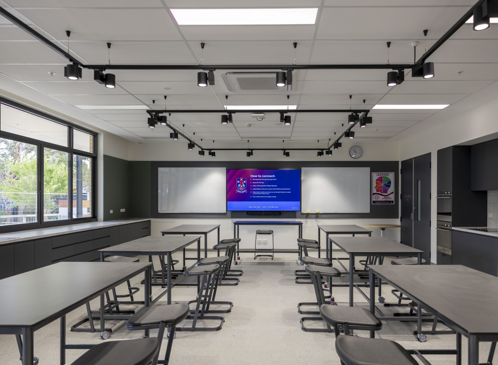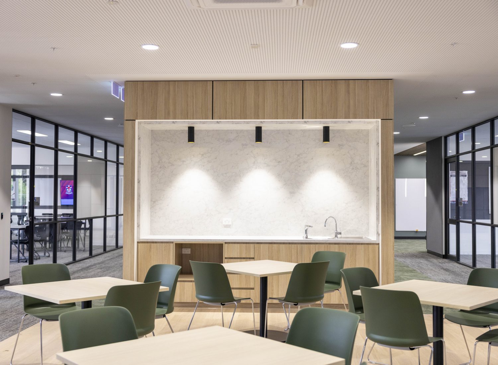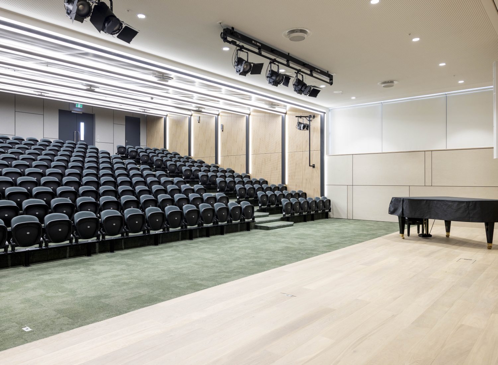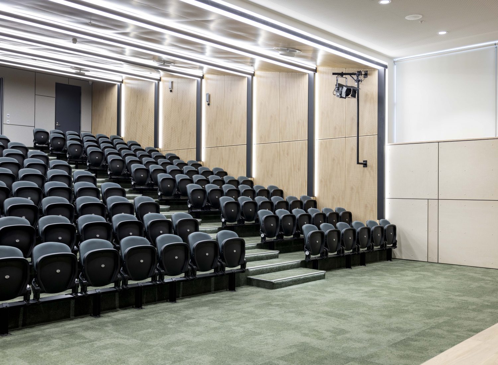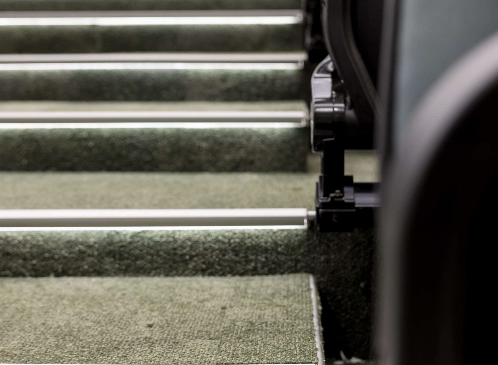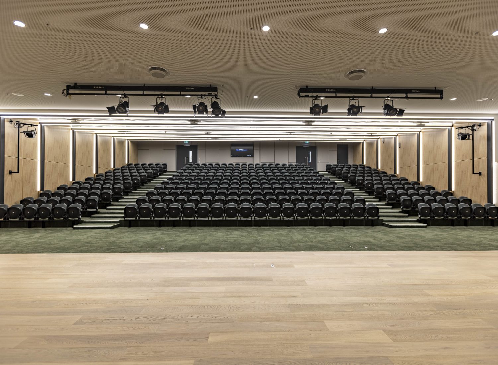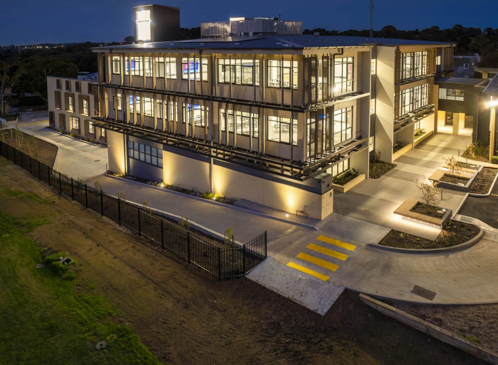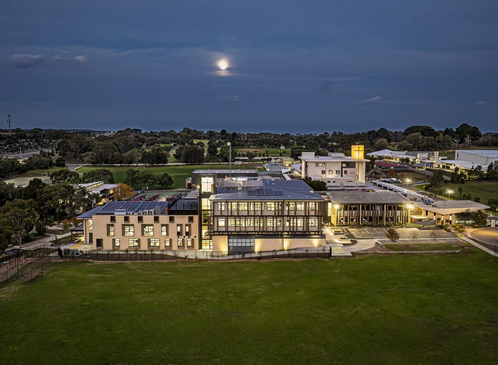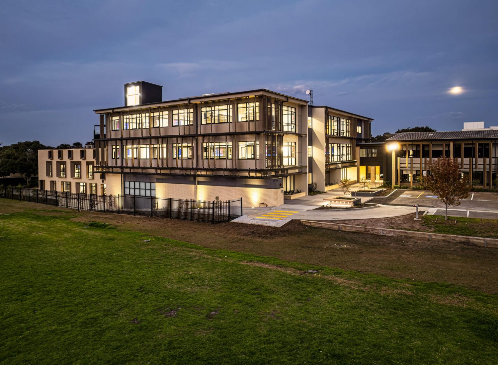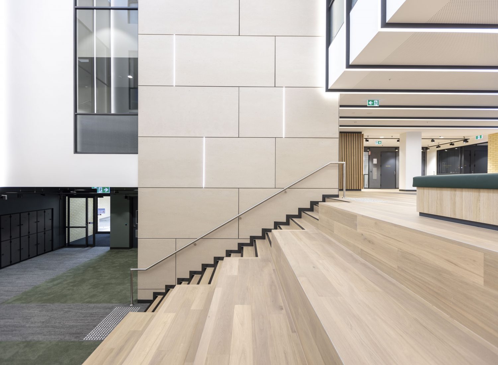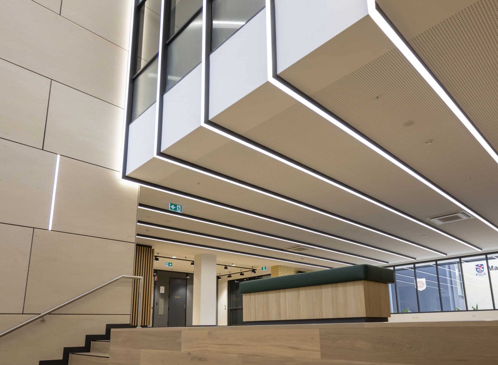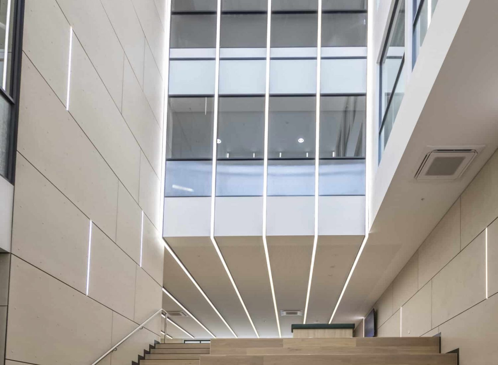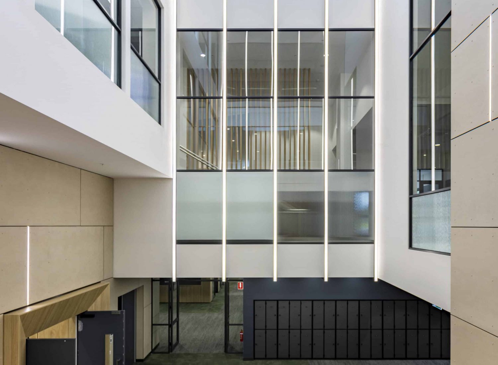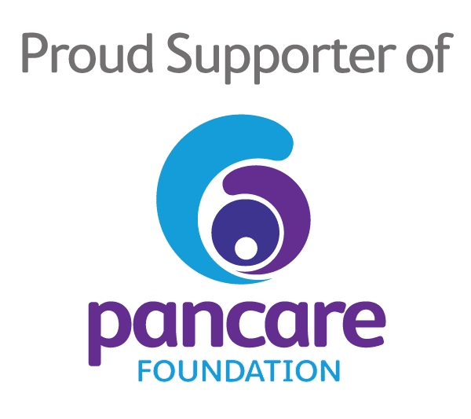Australian EcoTech Solutions has meticulously engineered custom-made linear extrusions for this esteemed institution, featuring a sophisticated design that integrates seamlessly with the architectural elements. The installation includes linear extrusions with a unique three-light face configuration—encompassing the bottom, left, and right—creating an elegant and balanced illumination effect within the auditorium.
The project showcases linear fixtures extending from the roof, effortlessly ascending the walls up to 10 meters. This vertical lighting scheme is thoughtfully designed to enhance the space between the timber battens, where additional custom extrusions have been incorporated. These extrusions are carefully matched to the timber depth, ensuring a cohesive and seamless visual experience.
A notable highlight of the installation is the stair tread lighting. The minimalist approach of these lights not only contributes to a clean and unobtrusive aesthetic but also accentuates the stairway’s architectural elegance.
This project underscores our commitment to combining technical innovation with aesthetic precision, resulting in lighting solutions that elevate the architectural integrity of the space while meeting functional needs.
