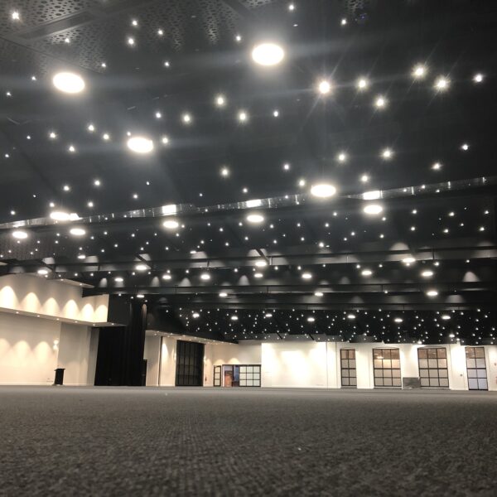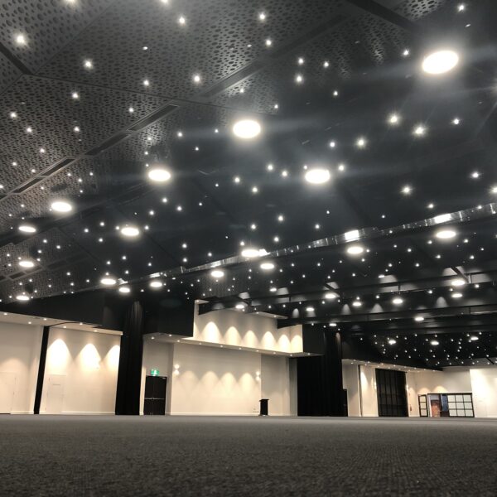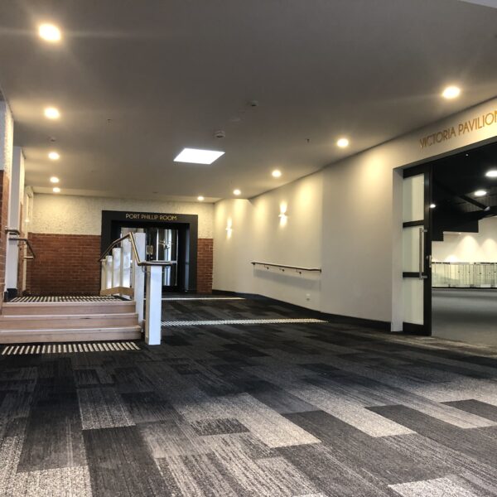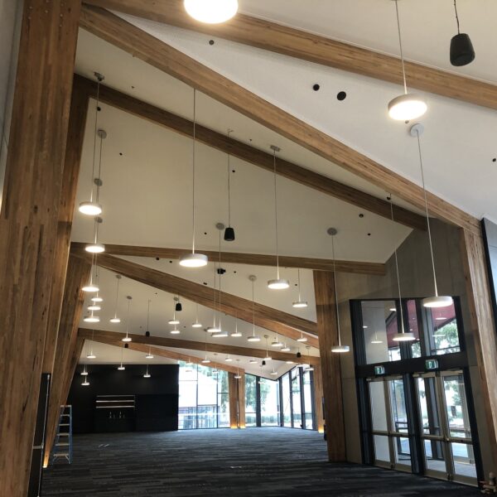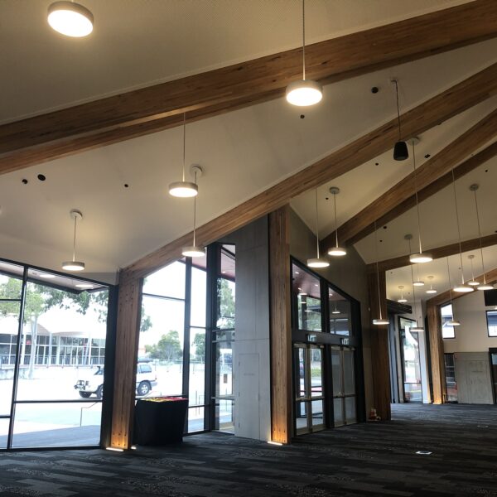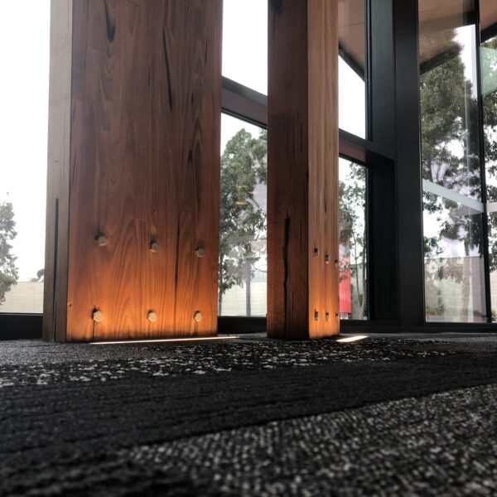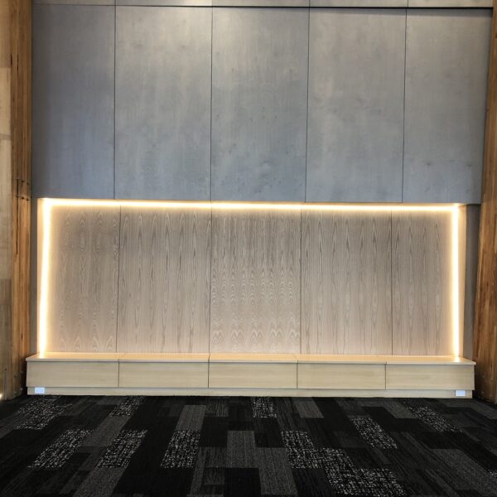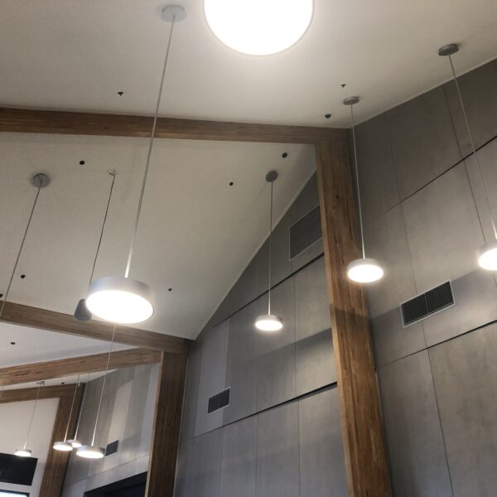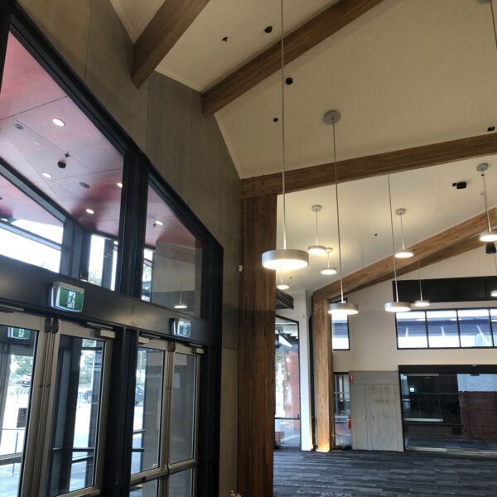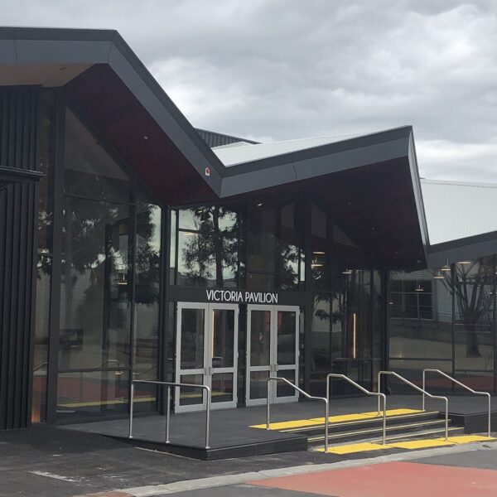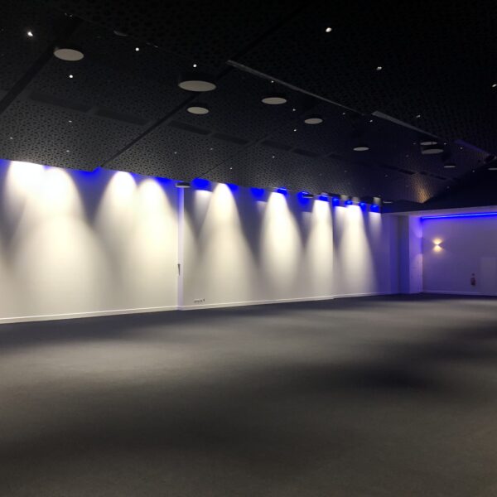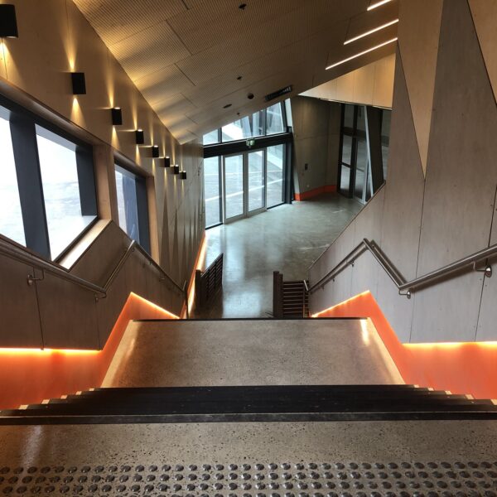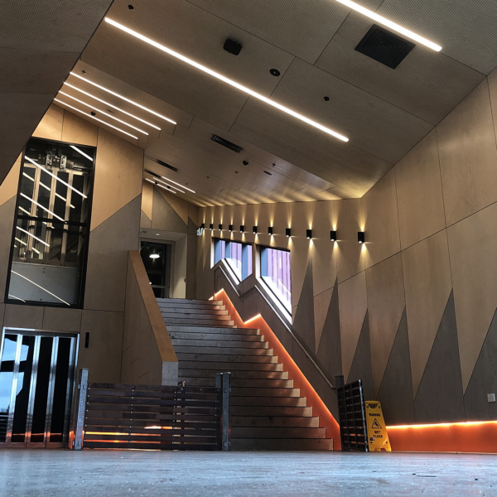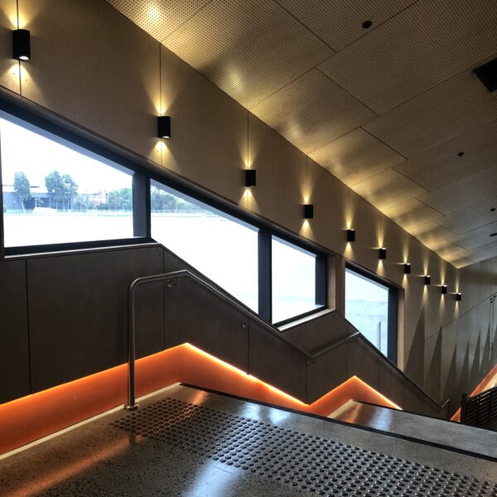Architect
- Brand Architects
Project Completed
- July, 2019
Address
- Melbourne Showgrounds, Epsom Rd, Ascot Vale VIC 3032
Melbourne Showgrounds
In close consultation with Brand Architects, the team at AES were tasked with designing and supplying lighting solutions for a 2 storey link between Building 1 & 3, amenities to Building 5, a new foyer in Building 3 and a large exhibition space.
With a brief to design lighting solutions for each space that would provide maximum impact and flexibility the AES designers and engineers put together a unique suite of fixtures and overlaid a combination of DALI and DMX512 control to bring the spaces to life
Individually addressing over 1,600 light fittings within the exhibition space provides the client with the ability to tailor the lighting within this space to meet the exact needs of the events being staged – events ranging from the AFL Rising Star awards, Black tie gala events to caravan and camping exhibitions


