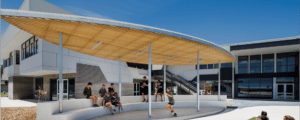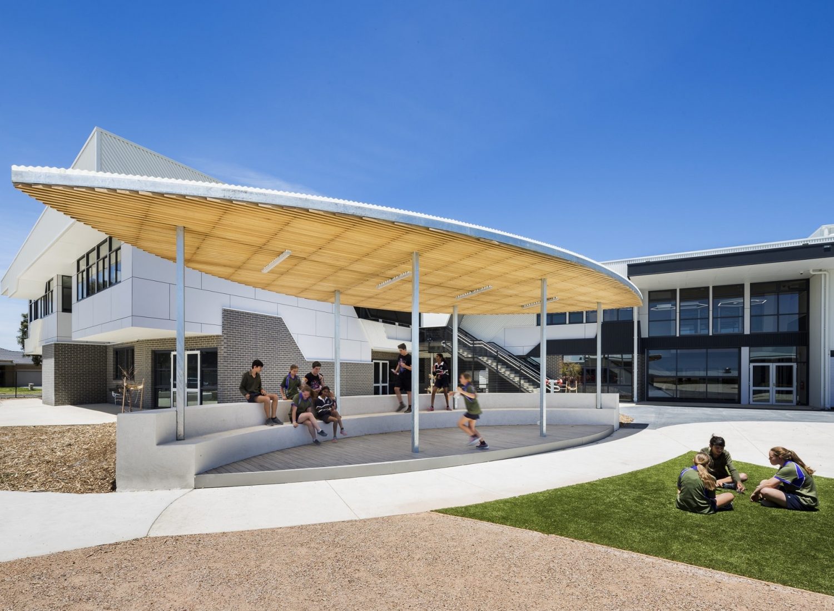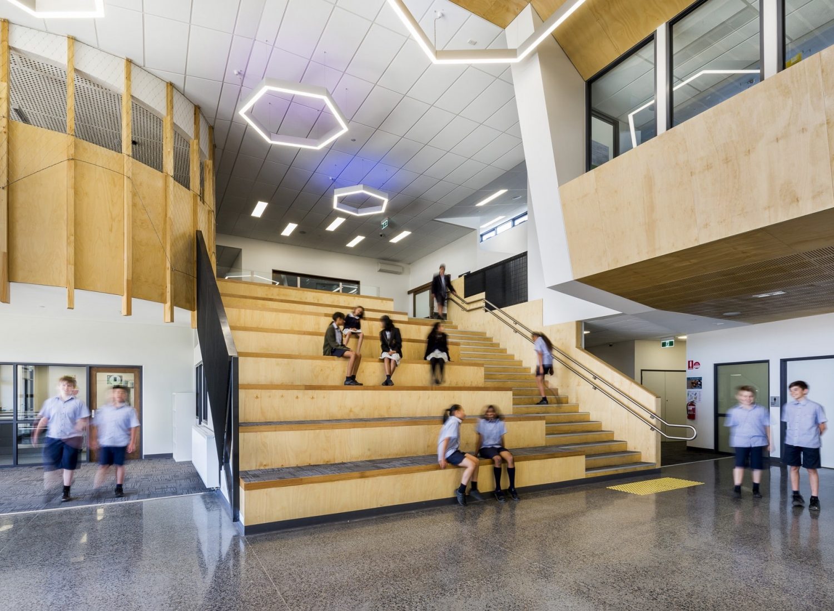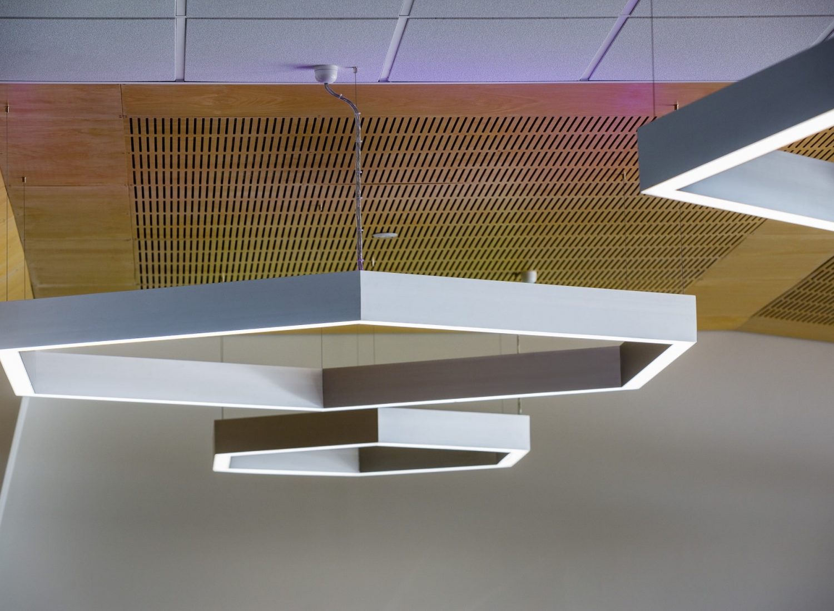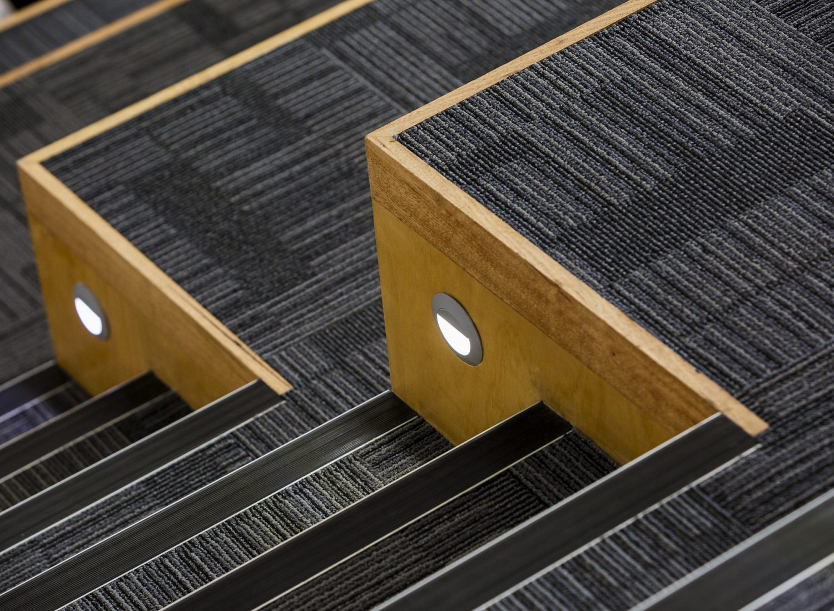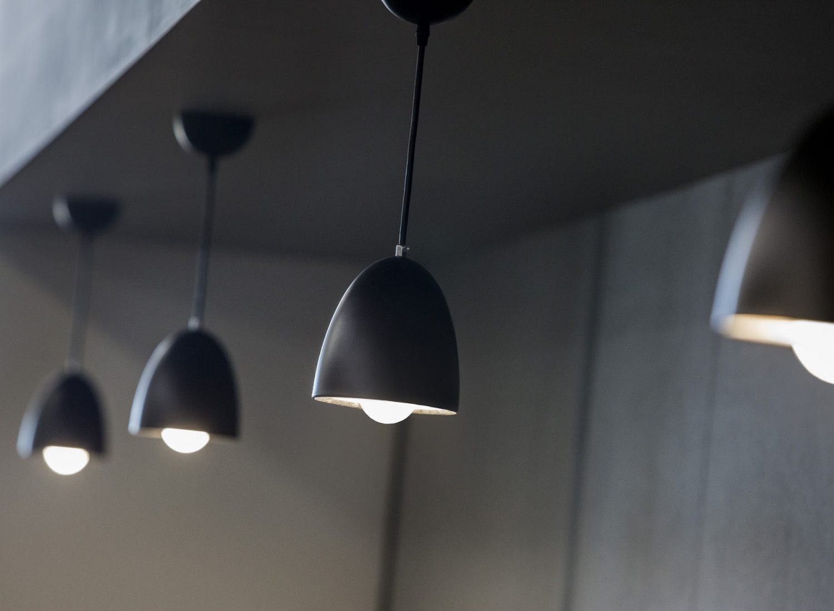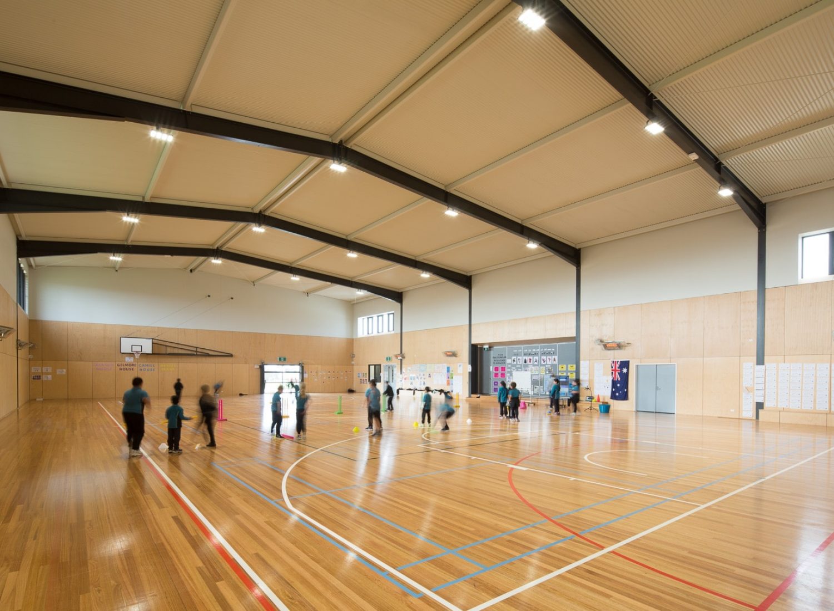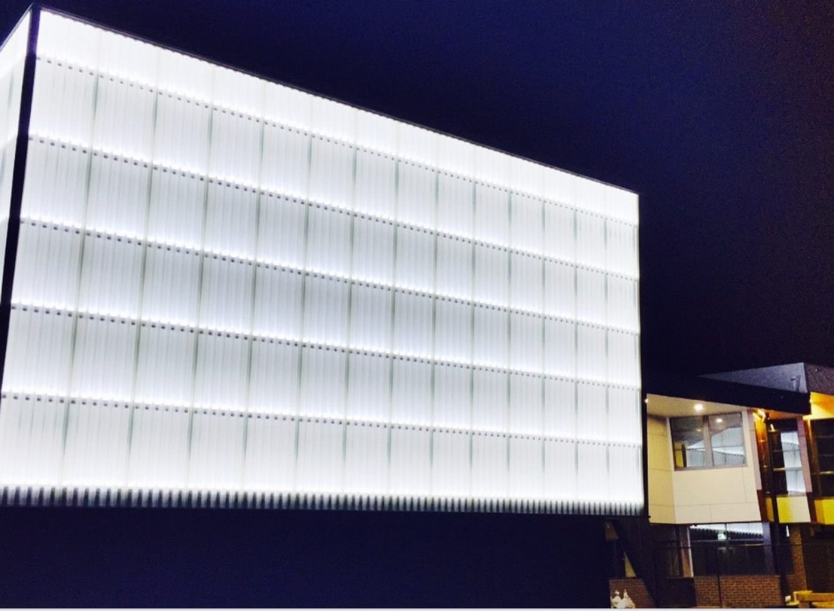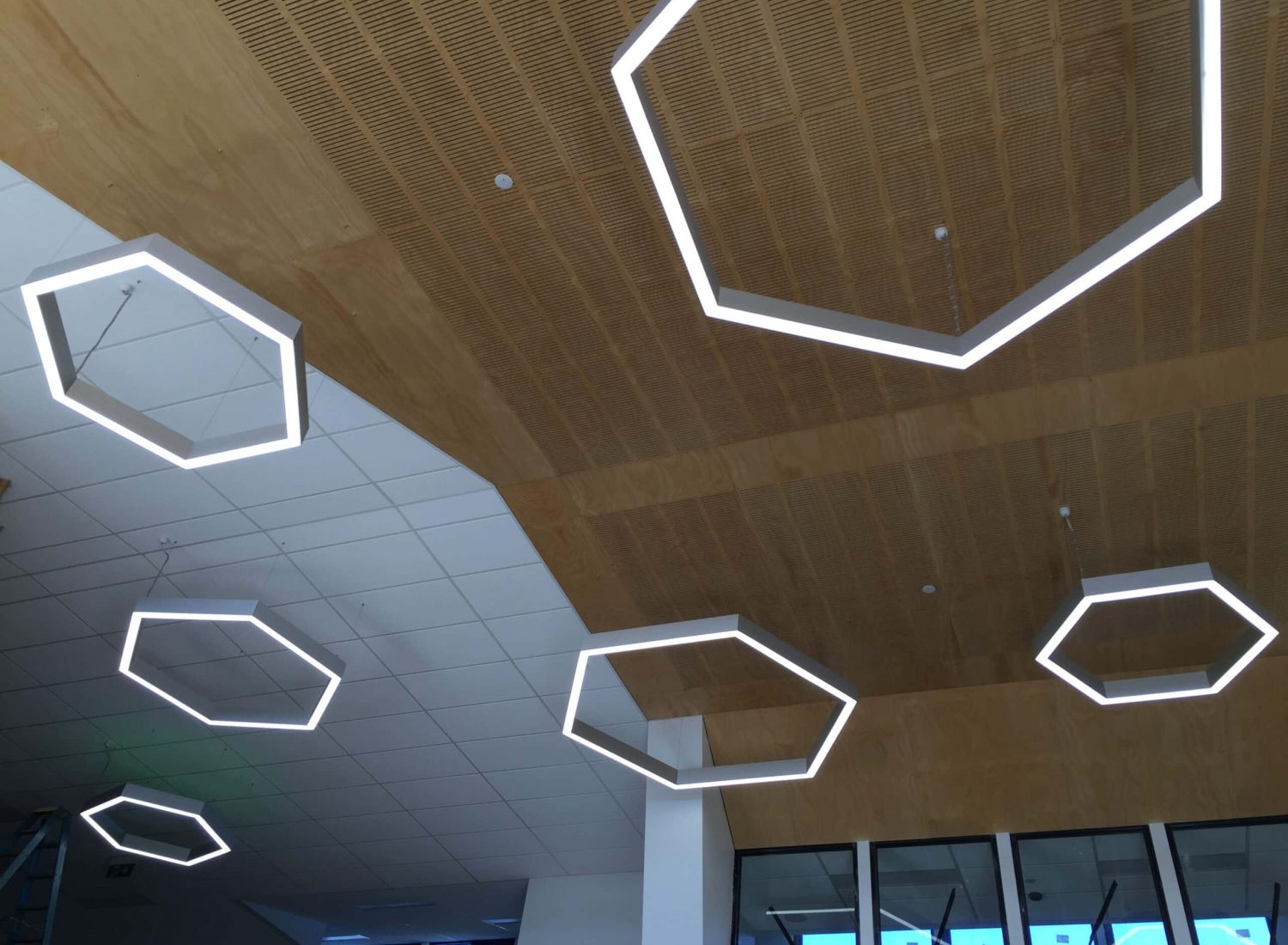This light-filled building at Alamanda College houses the school’s new cohort of secondary students and includes science labs, a library, a drama studio, technology, art and gallery spaces, food technology classrooms and a 275 seat lecture theatre as a school-funded component. At the heart of the senior school, a double-height agora space links together the new sports hall, student-run cafe, administration and public amenities.
The agora is designed to provide a large social and educational student gathering space and can seat the entire senior school for presentations, smaller groups for meetings or individuals for private study.
The design responds closely to the site restrictions and educational vision of the College with an emphasis on community engagement through shared use of the facility. The building is flexibly arranged to house a high peak enrolment of over 450 students, adapting down to 200 students in the long-term.

